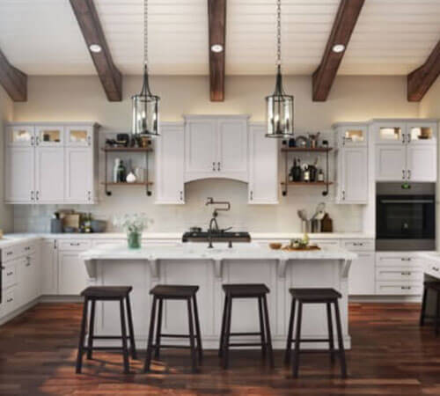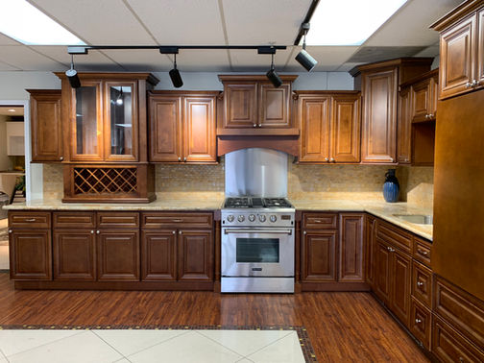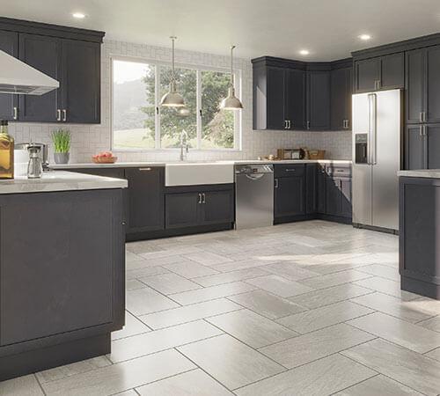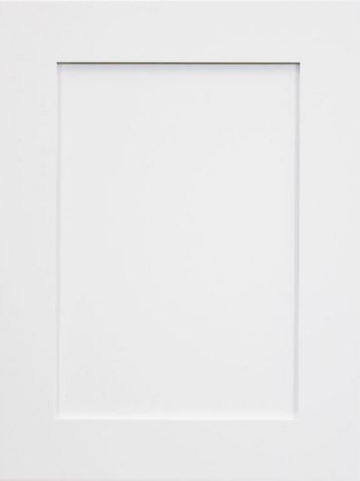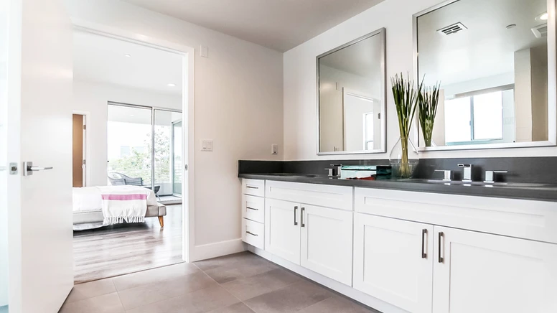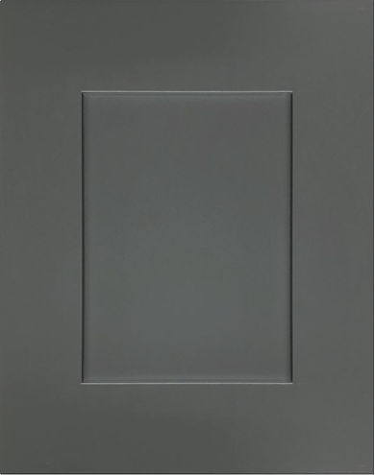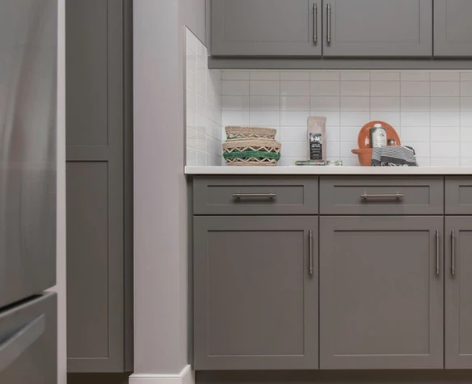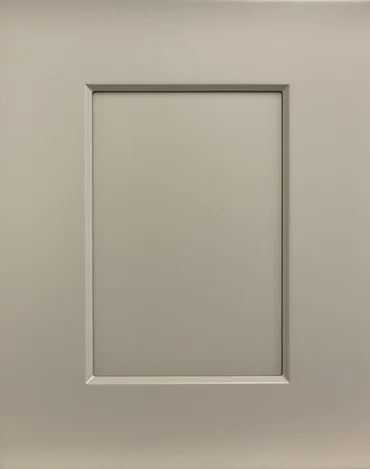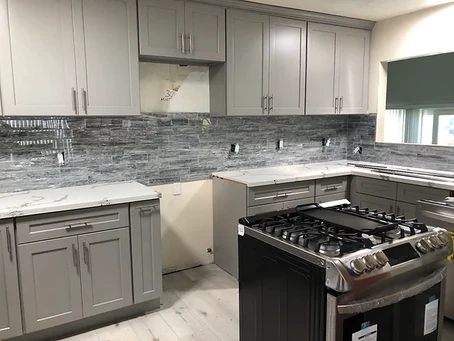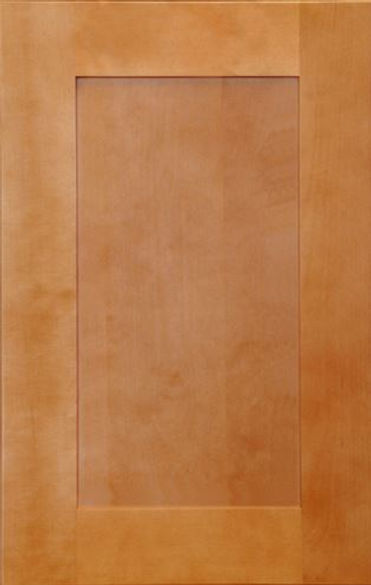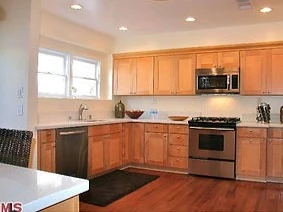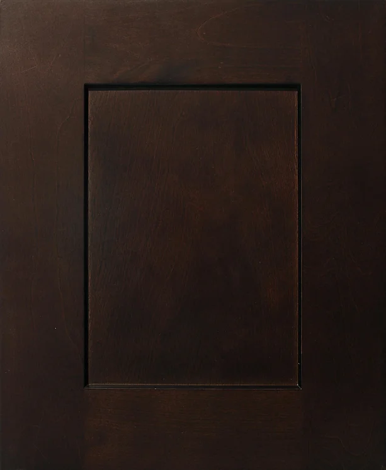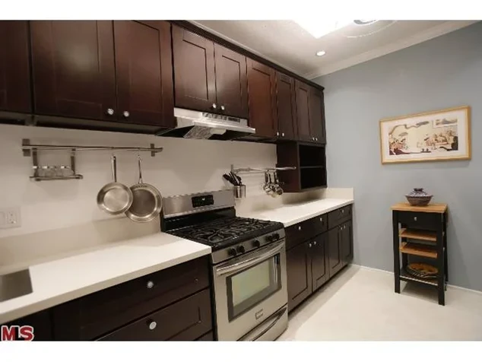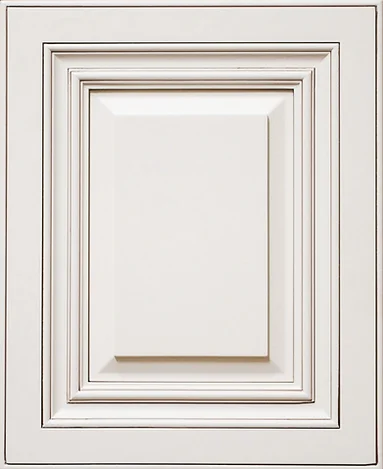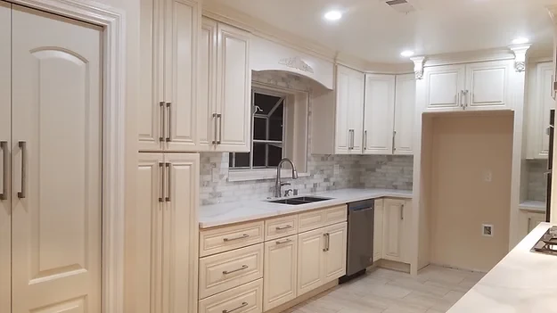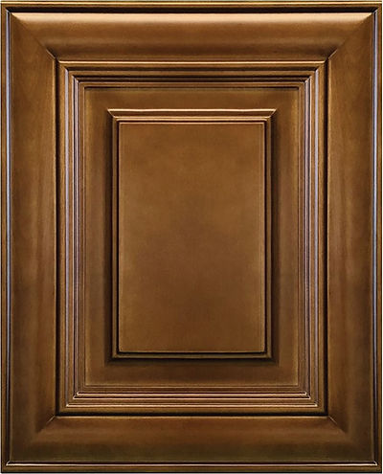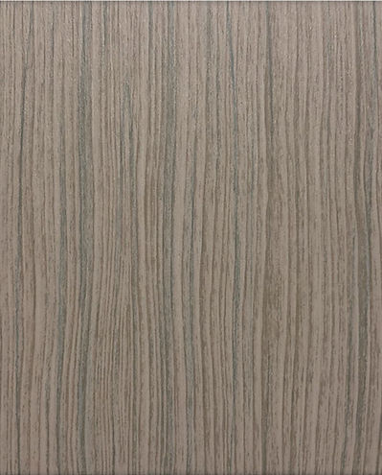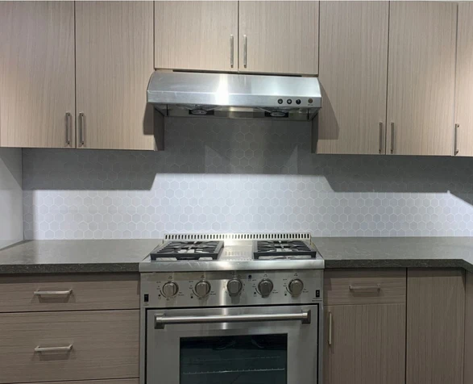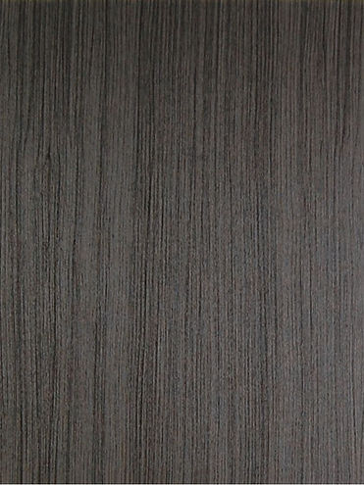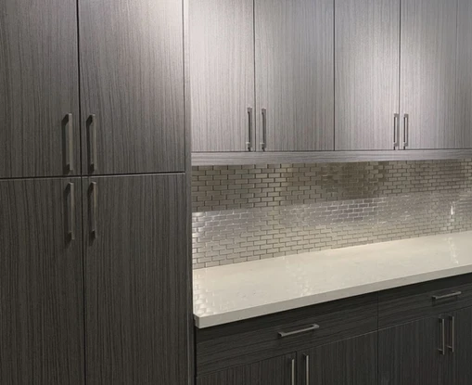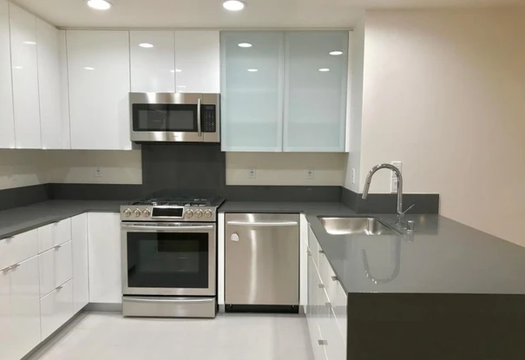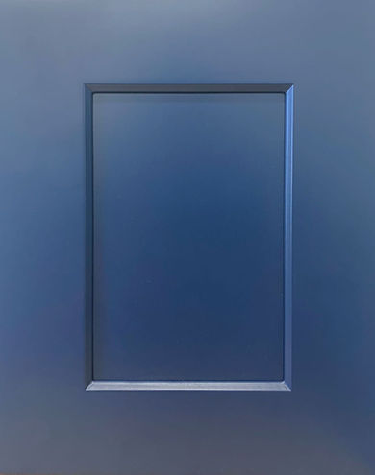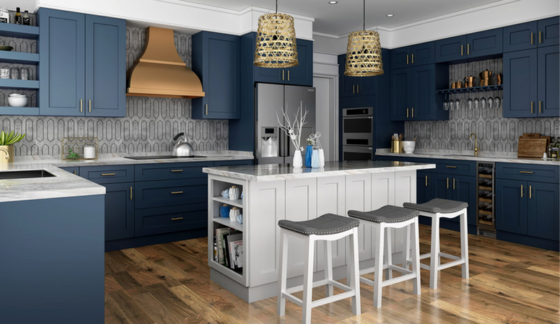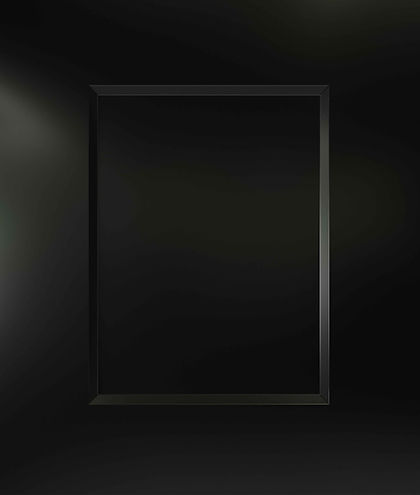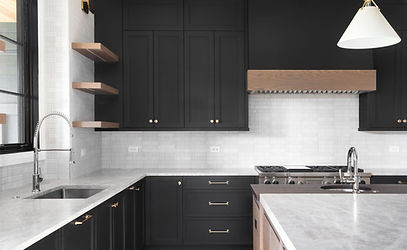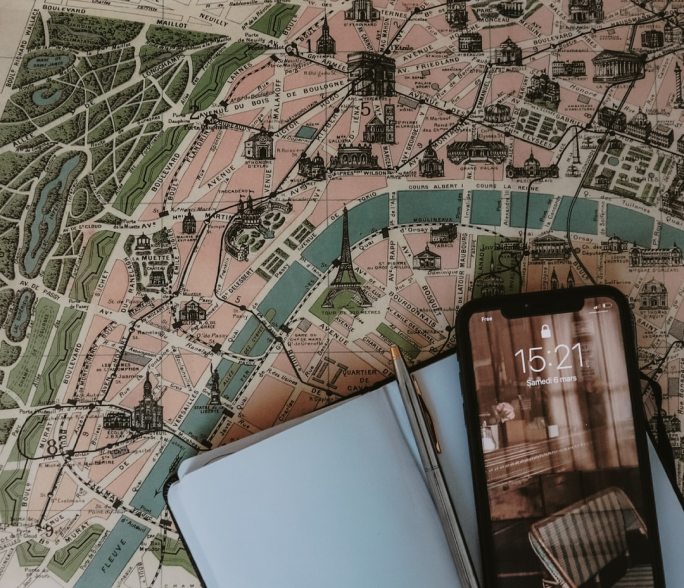OPTION 3 Premium Kitchen Design Package
Dazed and confused? It happens to the best of us.
Cabinets, tile, flooring, countertops, hardware, paint, and lighting! Oh my. How will they look together? What if I choose the wrong one? These are the questions one must ask before making a purchase. We have created the perfect affordable solution for you that will provide the answers and direction you need, as well as the ability to see it first!
#1. Submit your drawing and see it transform into your beautiful new kitchen
We’ll provide:
- A dedicated designer/customer service representative
- Fast 24-48 Hour turnaround (during business days)
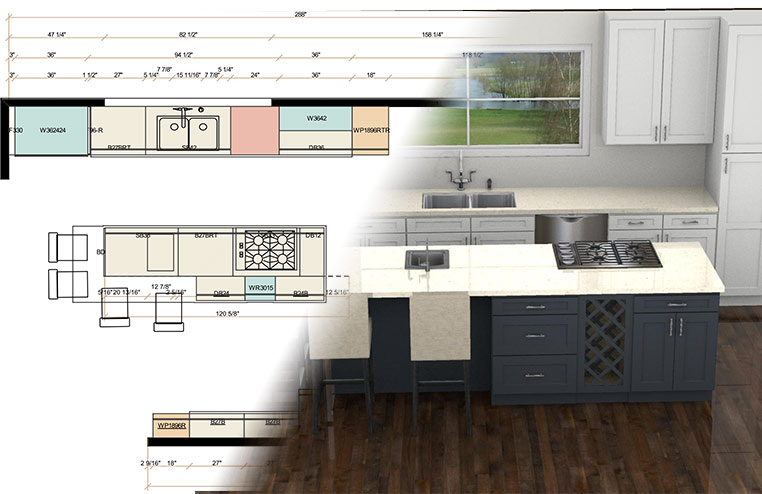
#2. Multi-view renderings and functional layouts will help you visualize your new kitchen
We’ll provide:
- Personalized service
- A professional floor plan
- Wall elevations
- 3d renderings
#3. A complete design review by one of our licensed interior designers
We’ll provide:
Professional help with colors, lighting selection, and anything else you need, to ensure your kitchen project ends with no regrets. (Limited to two hours of interior designer time.)
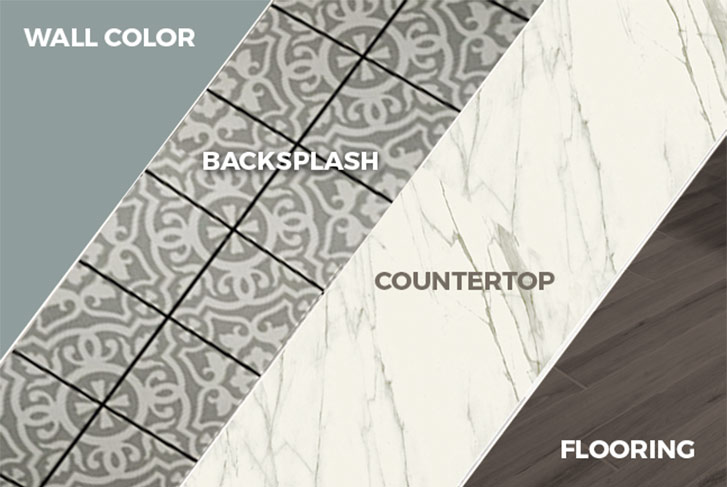
#4. Let us know your design choices for your new kitchen
We’ll provide:
A high resolution CGI (computer generated image) of your completed kitchen. You will be able to see how your tile looks with your cabinets and countertops, and how the flooring pairs with all the other fixtures. No surprises, just success!
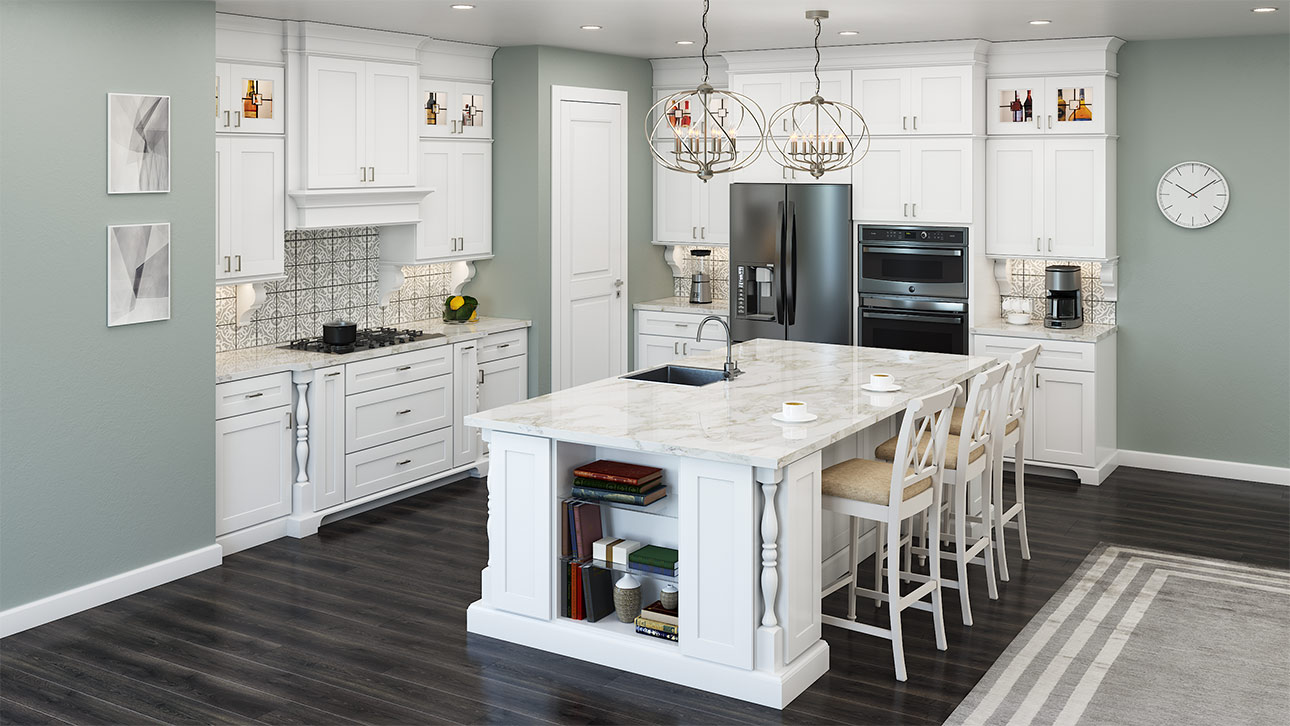
#5. Voila! A high resolution CGI of your beautiful, virtually remodeled, kitchen!
The Premium Design Package Includes:
- Dedicated designer/customer service representative
- Fast 24-48 Hour turnaround (during business days)
- Professional floor plan, wall elevations, and 3d renderings
- A complete design review by one of our licensed interior designers. They will help you pair all of the items in your kitchen perfectly. You will receive professional help with colors, lighting selection, and anything else you need to ensure your kitchen project ends with no regrets. (Limited to two hours of interior designer time.)
- A high resolution CGI (computer generated image) of your completed kitchen. This will include all of your provided details such as cabinets, handles, countertops, backsplash tile, flooring, lighting, etc.
Here is what we will need to begin:
- Pictures of all of your kitchen selections. This will include: backsplash tile, countertops, cabinet hardware, flooring, lighting, appliances, and wall color.
- If you would like to see any small appliances (blenders, toasters, coffee pot, etc) in the picture, we need to know what and where. Also, any flowers, fruit bowls, etc.
- If there is a window in your kitchen, we need a picture of the window itself, as well as a picture of just the view from your window, if you would like us to use your view in the rendering.

